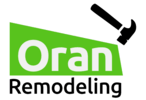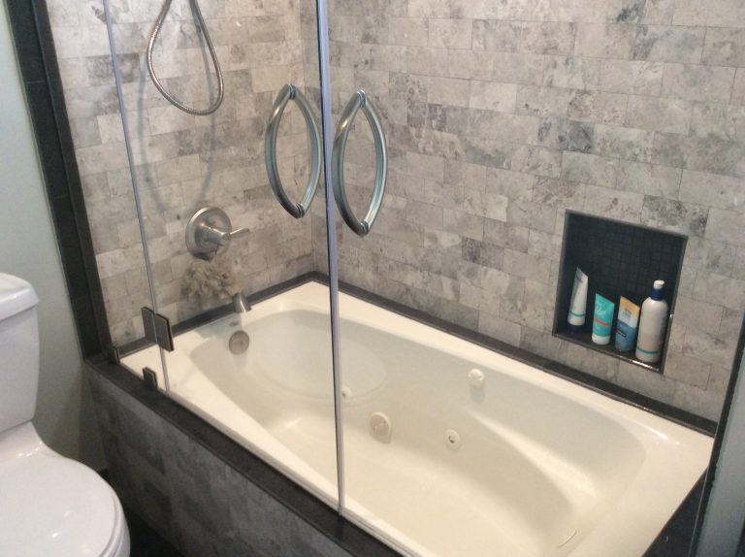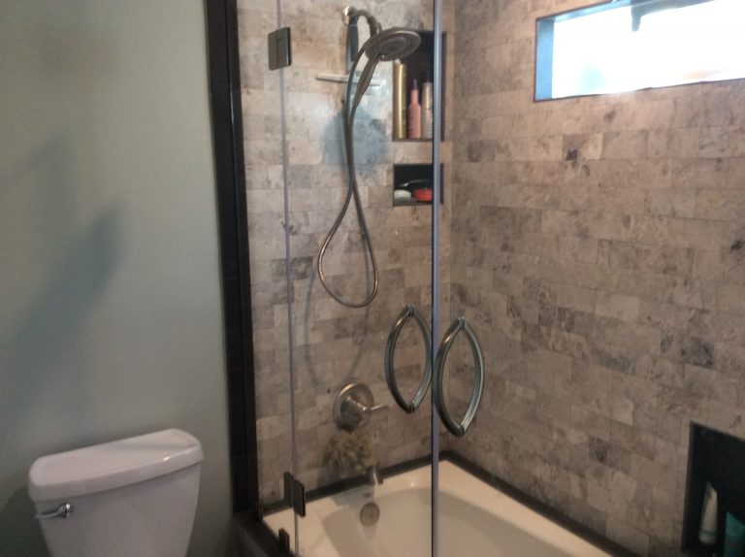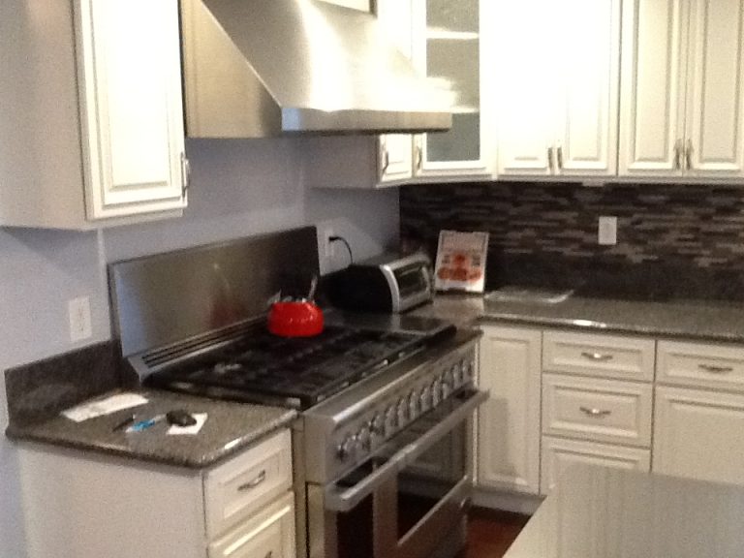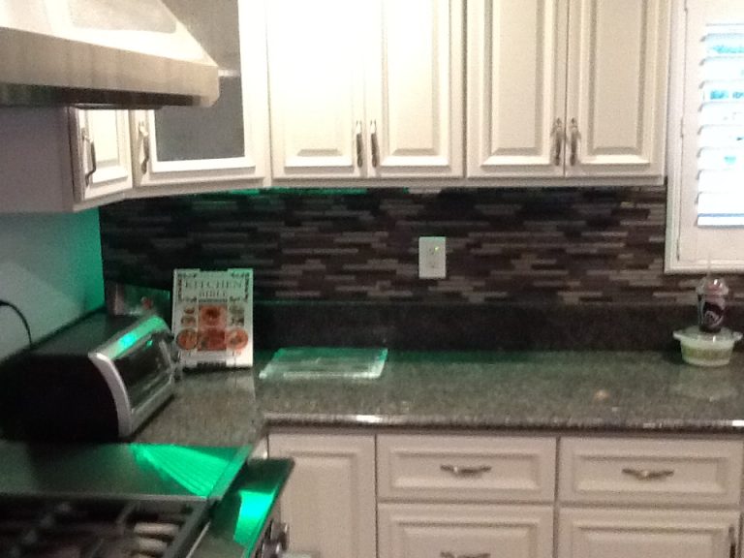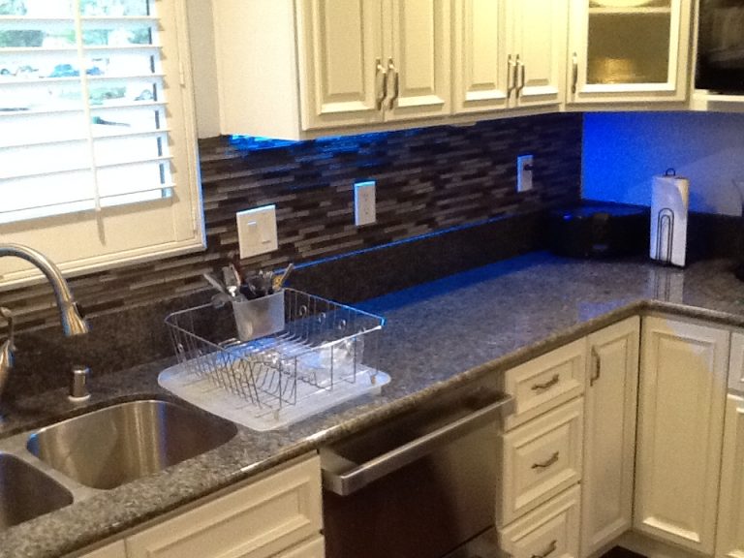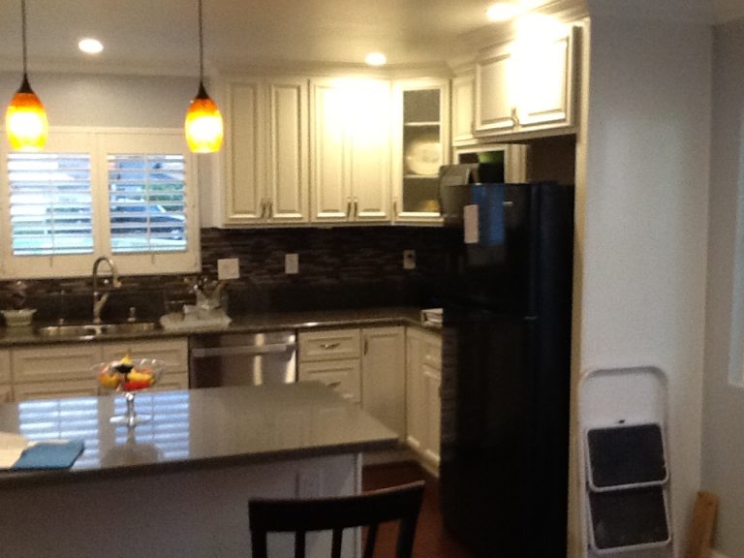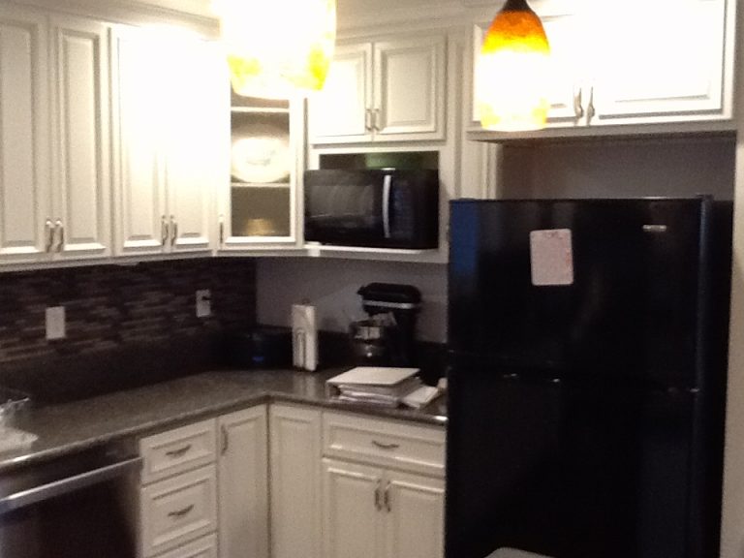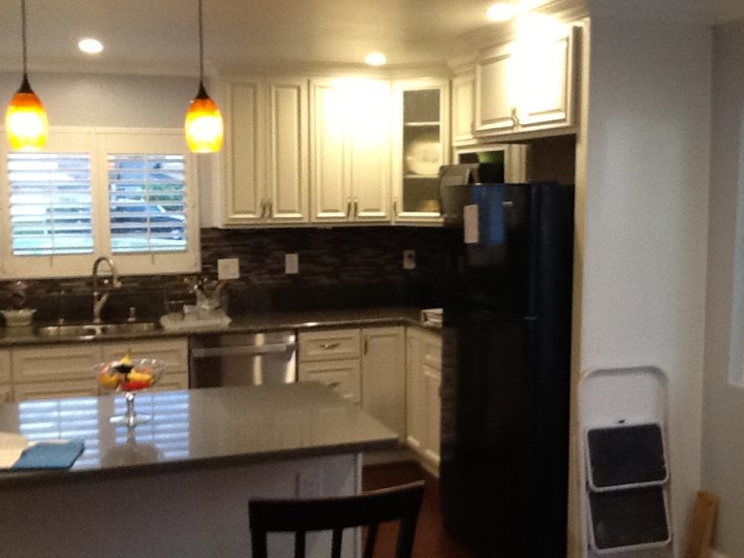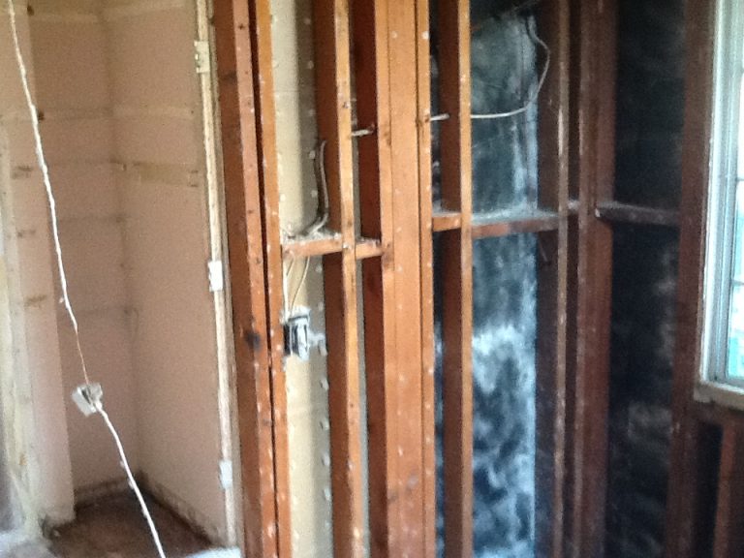Bathroom and Kitchen Remodeling- Downtown Los Angeles
Project Details:
Name:
Bathroom and Kitchen Remodeling- Downtown Los Angeles
Address:
Downtown Los Angeles, CA, United States, 90013
Description:
We began this project by having the client meet with our kitchen designer and coming up with the best use of their galley/wall style kitchen and bathroom. We ended on a layout that relocated some of the appliances and installed a new kitchen island and vanity for the bathroom. We also added electrical and gas lines for an oven, cook-top, outlets and hood vent.
In addition we also:
- Demo all heater, cap, patch, and repair wall
- Replace 6 cans in small office space- customer to provide cans and lightbulbs
- Install new light fixture in the hall
- Move hall receptacle down
- Remove door, molding hinges between kitchen and front room. (NOT MAIN STUDIO. Enlarge opening/ move light switch and Recep. Remove molding around bath door and main studio door (one side), no patching needed- painters will do.
- Demo all tile on walls and in shower in the bathroom, hand bars, soap dispenser, medicine cabinet, mirror, 4 light fixtures, paper towel holder, the cabinet on the wall over toilet, shelf over toilet, toilet paper holder, towel holder on door and walls
- Enlarge opening of the shower,- Ok to demo shower for all glass enclosure- If the cost is the same- as just enlarging opening with new glass door
- Install new tile on walls in bathroom from top to bottom (exclude floor and ceiling)
- Create a place in the shower for shower niche and install niche
- Install tile on shower walls and floor
- Install shower door – customer to supply
- Install bath hardware- TP holder, towel rod, bath hooks, tower shelf
- Replace shower head and knobs (like for like)
- New hot mop, new wood stud as necessary, replace fan to code install new shower door (customer will supply)
- Install new toilet, vanity, mirrored medicine cabinet, replace 2 light fixtures
- Install in the kitchen faucet and sink
- Replace current light with chandelier light (like for like)
- Replace kitchen track light with new track light
- Install 9 LED fluorescent lights in loft space (above small office)- customer to supply
- Build and install a 8’x10’ wall, drywall both sides. Reduced size of the wall- Revise Bid (was 12’x12)
- Move 2 track lights in the main workspace
- Replace (4) fluorescents lights in the studio
- Install Polycarbonate cover over bath skylight
- Replace dimmer switches and timers (4)
- Install vinyl cove base under kitchen cabinets
- Remove black cabinet conversing fire sprinkler pipes- install modify existing bookcase cabinets
- Bury electrical flexible conduit and box (next to back door)
Call us for a FREE estimate
