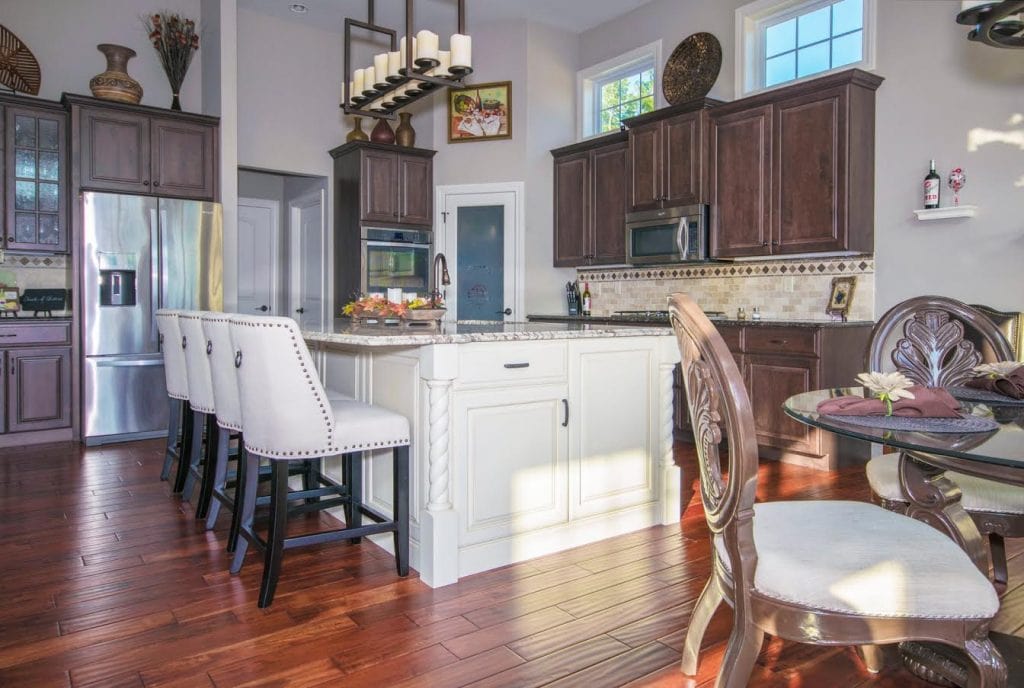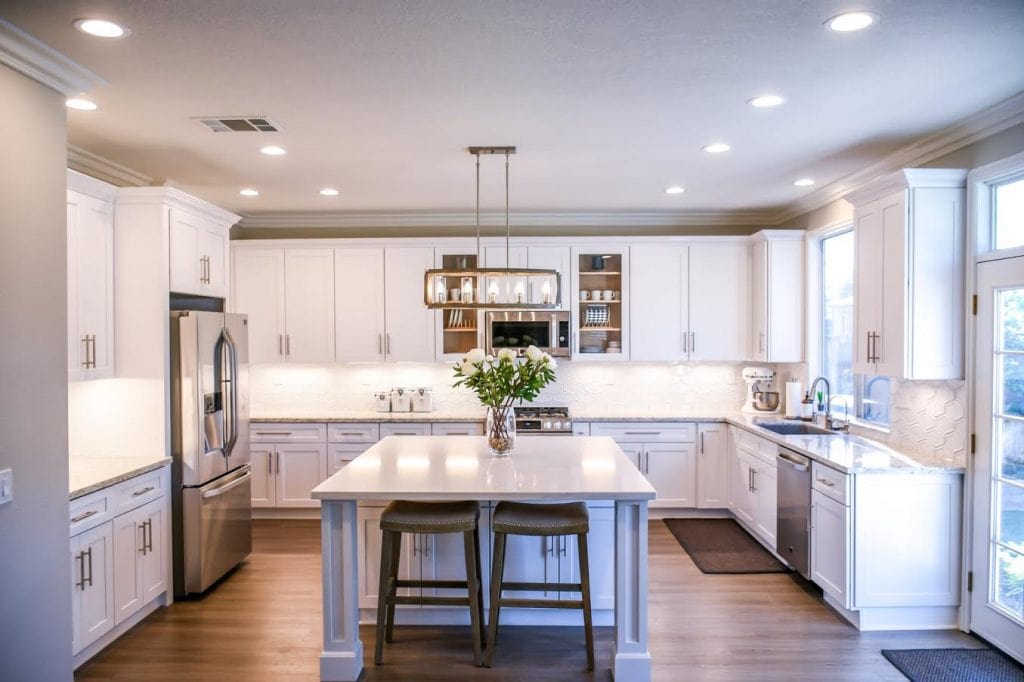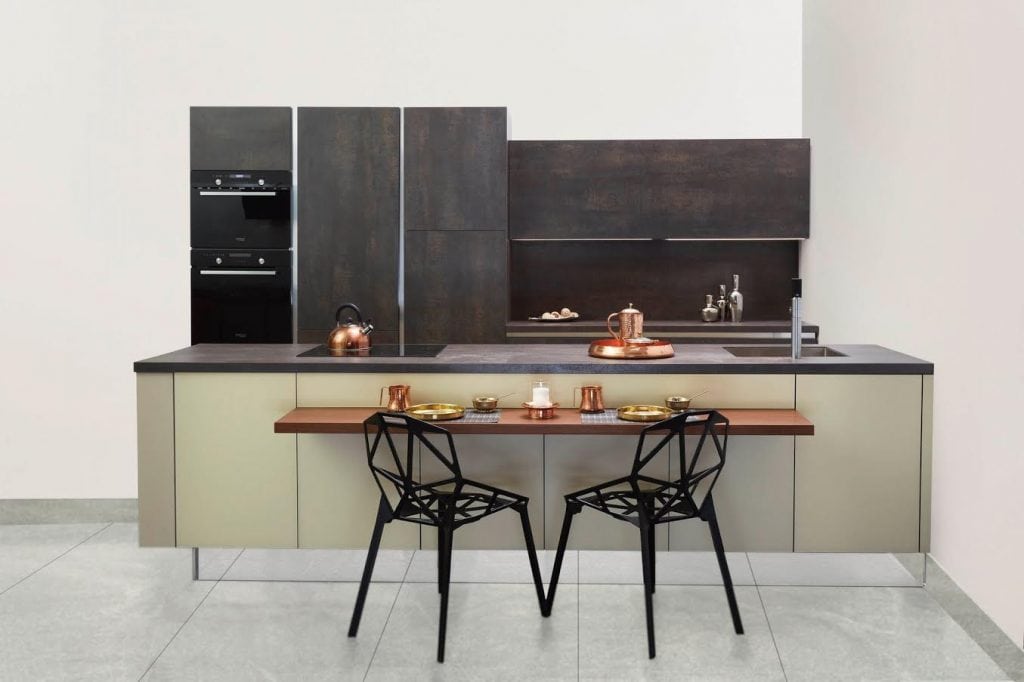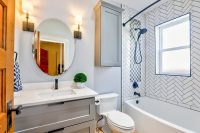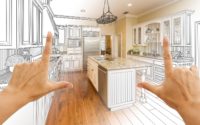One of the most sought-after home improvement projects is a kitchen makeover. In 2018, the Zillow Group Consumer Housing Trends reported that 58 percent of real estate buyers put premium emphasis on their personal kitchen style preference. A sophisticated layout of this room significantly increases not only comfort but also the entire property’s market value.
However, due to the distinct requirements, features, as well as fixes needed to remodel kitchen, the cost and number of tasks essential in this undertaking may pose some challenges. Materials to be used can be chosen between the budget and luxury options while the rate of kitchen remodeling installers for similar services vary considerably across the region.
How much does a kitchen remodel costs?
Kitchen is one of the hardest working rooms in a house because of its wear and tear characteristics. This explains the sum aggregate value of kitchen remodeling. According to HomeAdvisor, giving makeover to the aforesaid room costs an average of $24,016 or $150 per square foot. The usual expenditure among homeowners ranged from $12,792 to $35,536 or $75 to $250 per square foot. The total amount usually varies depending on the size of the kitchen room, the needed fixing, the materials and its quality, and the layout preference of the homeowner.
Kitchen remodeling ideas are greatly influenced by the available budget. The initial step in determining the extent of possible expenditures is by looking at the kitchen space. Before finalizing the details of the room make-up, it is necessary to pinpoint the particulars that may arise from these questions:
- What do you want to get from the kitchen space?
- How do you want your kitchen space to look and function?
- Is the arrangement of your kitchen correct and suitable for its size?
- How much should you spend in remodeling your kitchen?
Though the first three questions are heavily influenced by personal preferences, the fourth one carries a recommendation from the home industry experts: in kitchen remodeling, it is advisable to spend at least 5% to 15% of the total home value.
Budget breakdown
HomeAdvisor revealed that the cost for renovating kitchen is usually pegged at $23,000. This rate is divided among the materials needed for the improvement and refurbishment of the room and the necessary installations including possible changes in lighting and plumbing fixtures.
According to the National Kitchen and Bath Association, cabinetry and hardware takes the largest chunk for the room’s redevelopment investment. Estimated at an average of $6,670, kitchen hardware plays a decisive role in making a difference and shaping the overall atmosphere of the area. This is followed by installations at $3,910 and appliances and ventilation at $3,220.
In hiring the services of the professional kitchen designers, the rate ranges from $100 to $200 per hour. This may increase depending on the skills and years of experiences of the individual. Kitchen designers create outlines and design concepts for the overall feel, functions, and aesthetics of the room. They develop the blueprint for the kitchen’s new layout, create 3D renderings for a realistic glimpse of the output, and provide a list of needed materials and cost estimates to the homeowners.
The National Kitchen and Bath Association (NKBA) recommends allotting 4% budget for the kitchen designer’s fee; however, this increases up to 10% when contracting the services of a certified on-site professional. HomeAdvisor revealed that homeowners typically pay approximately $3,500 to $18,500 for the assistance and labor of a certified kitchen makeover professional and independent service agencies.
Hiring the contractor’s professional services for installation alone costs $3,500 to $6,000. Like the designer’s fee, this figure is bound to swell depending on the size of the kitchen room, the materials that will be installed, as well as the extensiveness of the work that needs to be carried out.
How can I make my old Kitchen look better?
Remodeling kitchen ideas on a budget
Renovating the kitchen room is, without a doubt, one of the most expensive household investments. It is a good thing that there exist remodeling tips which help maximize both the savings and the overall impact of the makeover:
The secret of white
Add a white beadboard to the kitchen peninsula and color the existing one with a warm white shade. For better visual coordination, use the same coat for the chairs and stools. This color combination will not only brighten the dark spaces in the room: it will also make the area seem expansive. To stay on budget, use hardware only on the cabinets and drawers.
Go for character and style
Mind the details, especially minutest ones! Sink areas can be illuminated by installing an oversize pendant and using a hint of roman shade in the background wall. To enhance the overall feel, appearance, and sophistication of the room, use a single-bowl farmhouse sink and butcher-block countertops.
Warm colors for charm
In any kitchen, newly painted drawers, chic cabinet hardware, and stainless-steel appliances never fail to add charm and freshen the mood. This style can be bolstered by replacing the laminate countertops with a warm-colored butcher block. Instead of using neutral ceramic tile on the floor, pair it with red linoleum for contrast.
Savvy storage in the room
Minimalism is the key. Use the extra storage wisely by moving the fridge approximately 13-15 inches to the right. This gives sufficient space for another base cabinet and additional countertops. Maximize the open shelves around the refrigerator by using it as a container for chinaware and tea cups.
Dated style
The trick to win an original galley kitchen is to have one that looks dated but is designed for high functioning. This is easily attained using the right combination of paint, cabinet hardware, and stylish decorative elements. Use clear glass panels and warm-colored coat on the upper cabinet to achieve a relaxing atmosphere. To emphasize the elegance of black and cream-colored laminate base cabinets, take advantage of the refinement of earth tones.
Decorative accents
The trick to enrich the overall design of the kitchen room is simple: maximize decorative and affordable accessories. Cover the walls with a bamboo shade to snatch the gentle hue. Match it up by putting a stunning pendant light over the sink. Seal this design and protect the hardwood by filling the floor with carpet squares.
Texture and modernity
For kitchens filled with black appliances and cream-colored cabinets, apply a shade of light gray for the walls. This will make a seamless blend of elegant neutral tones. Spiced it up by adding a touch of modern style using grass-cloth wallpaper lines inside the kitchen’s glass door.
Chic and contemporary
White paint is neat and back to basic; however, smart and dashing design appeals most to some. To those who prefer chic and contemporary kitchen style, use a beige coat on the walls and combine it with multi-hued mosaic tiles and a glass backsplash. This will give texture and an air of high-end expanse.
Go rustic!
Modern-rustic designs can be achieved by combining hardwood with metals and stone walls. This creates an elegant rustic-industrial blend that exposes the foundations while accentuates the industrial touches. Add style and character to the kitchen room using stainless steel and black countertops.
Kitchen trends for 2020
Kitchen remodelers Los Angeles are on the lookout for the 2020 trends. Social modernization, lifestyles, as well as changing family dynamics demands open and fluid arrangement between the designated functional home regions.
Open floor rooms
This room composition is designed to cater to the needs posed by the multidimensional lifestyle. Modern designers achieve this room fluidity by configuring the space and making precise arrangements. Tidy kitchen and stylish dining combined with an open salon provide an opportunity for people to mix food preparation and consumption with familial bonding.
Stylish and minimalist

Minimalist kitchen style demands the décor to be relieved of unnecessary design elements and retain only the most important ones. The goal is to attain an agile, adjustable, and neat furnishings for convenient and contemporary usage of the room. The secret to this is easy: use sliding doors, maximize free spaces for storage, and hide movable objects in unscrupulous areas. Understanding the lines and structures of minimalism guarantees both elegance and functionality.
Go natural!
Modern kitchen projects use earth materials such as glass, stones, exquisite woods, marble, and granite. A combination of these is accentuated by brass and copper for a metallic beat. Design composition are neatly stacking to provide not only sophistication and timelessness but, more importantly, a comfortable and well-suited space for everyday kitchen activities. The use of caramel wood and dark surfaces, for instance, both grant a stunning décor and a sturdy place for food preparation and family dining.
Massive pantries
Having a massive pantry is perfect for those who have extra kitchen space. This style facilitates the easy organization of the items in the room, making it convenient and accessible for day to day use. Since this design requires a big chunk of the area, it follows the disposal of small artifacts and the meticulous planning of the electrical outlets.
Backsplashes for elegance
Inspired by European designs, kitchen backsplashes that extend into well-fitting shelves are becoming the most sought-after kitchen room layout. Typically using marble and granite materials, this style is no less perfect for decorative accessories and visual continuities.
The wear and tear nature of the kitchen makes working on it overwhelming. The unique requirements, fixes, and components of the room, as well as the materials and budget needed to carry out such undertaking, posed considerable challenges to the homeowners.
It is precisely this reason why kitchen remodelers anchor the center of their services to premium results and equity. Prioritizing the concerns of the homeowners and clients on return on investments, kitchen remodelers ensure that an updated, elegant, and functional kitchen room remains their top priority. Having this significantly increases not only the appearance of the property but, more importantly, its overall market value.
Why choose Oran Remodeling?
Oran Remodeling is renowned for its kitchen remodeling Los Angeles CA commitment and services. It offers a wide array of services and consultation with experts in home industry. With more than 25 years of concrete experience in architecture as well as industrial and interior designs, Oran Remodeling guarantees quality remodeling service at an affordable rate. Premium materials, visual harmony, room symmetry, trendy and intelligent designs, as well as multidimensional functionality are some of the kitchen makeover results that Oran can guarantee to its clients.
Grab all these by simply dropping us a message!

