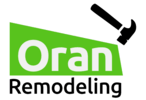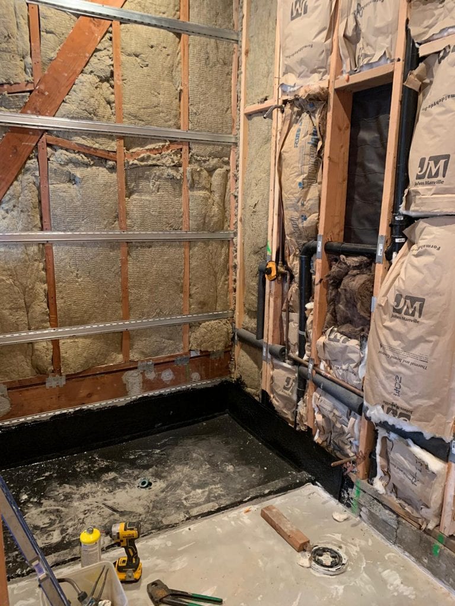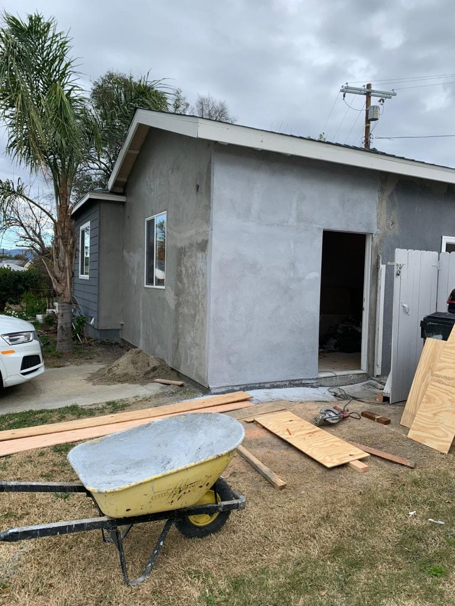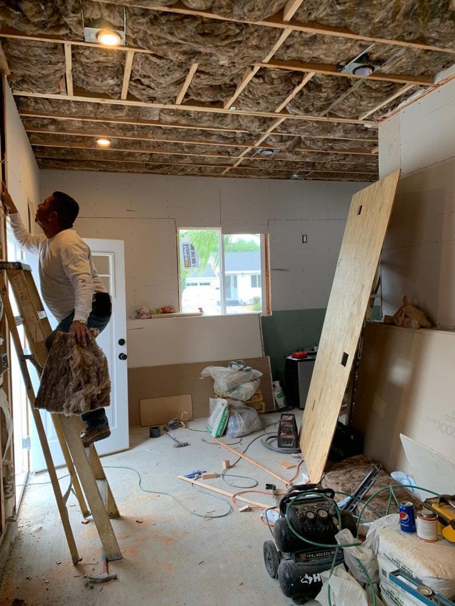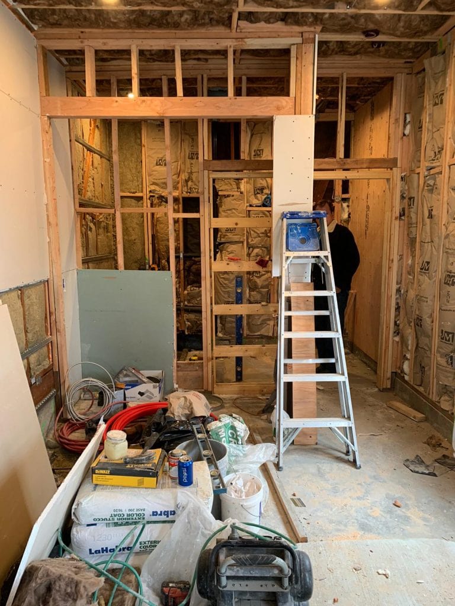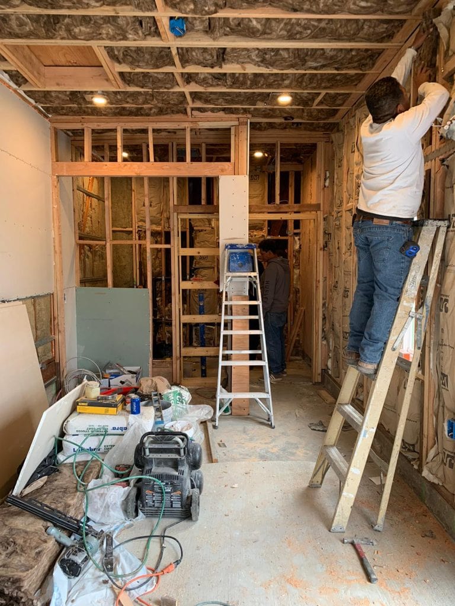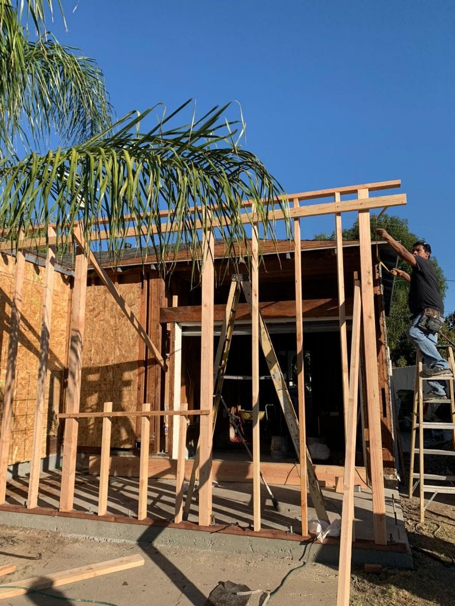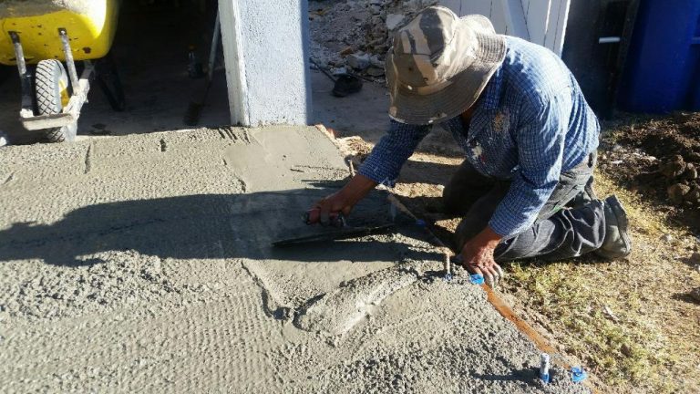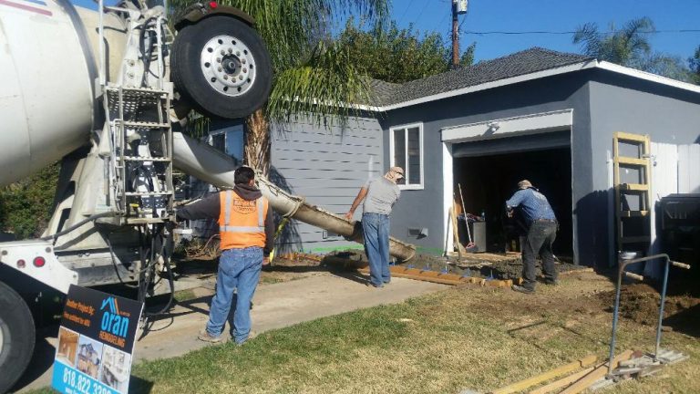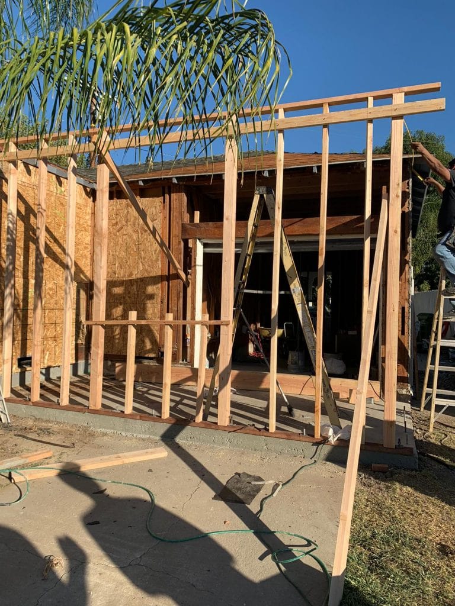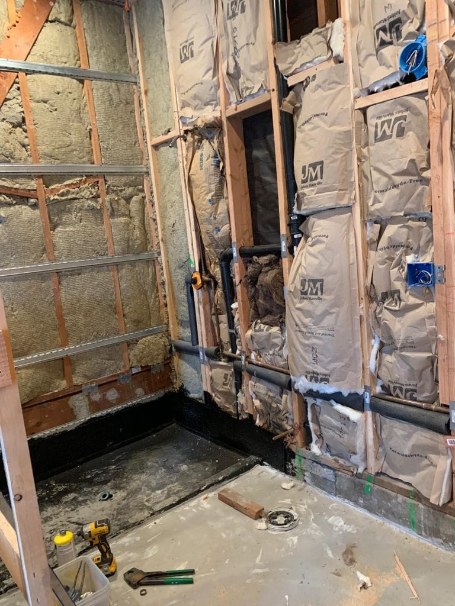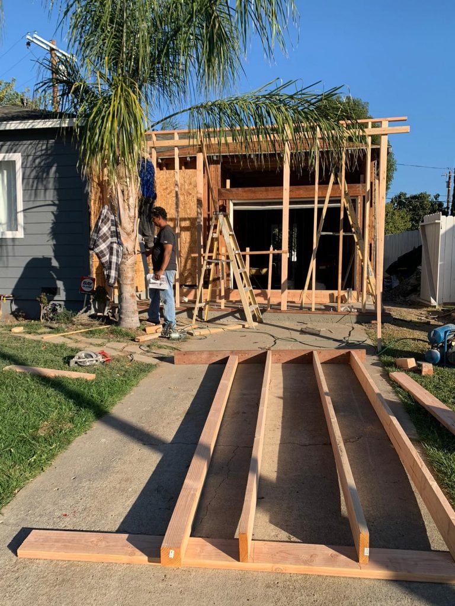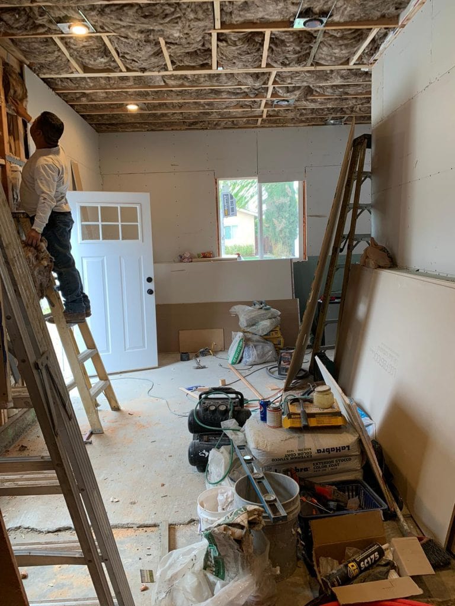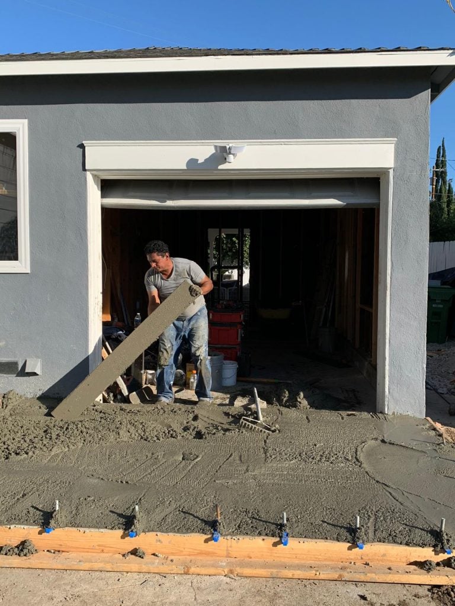ADU- Santa Monica
Project Details:
Name:
ADU- Santa Monica
Address:
Santa Monica, California, United States, 90406
Description:
This project is built adjacent to the primary residential unit within the property. We began by arranging a series of meetings between the client and our in-house architect and interior design experts. Using a collaborative and proactive approach, we laid down various ADU ideas, formulated a plan, and developed the blueprint of the additional unit. When the details have been set and agreed upon, we began preparing the ADU’s foundation and footings. This is followed by framing and roof building, as well as kitchen and bathroom construction. We applied felt paper and metal roof flashing, and installed a shingle roofing that matches the design of the existing property. We also installed 4 energy-efficient windows, a pocket door, 2 doors in the interior, and a sliding door, 2 aluminum skylights, smoke detectors, LED lights, and an exhaust fan equipped with an occupancy sensor.
This project is an ADU approximately 1000 SQFT which involved:
- Demolition: Demolish and remove from the building site, the backyard structure, which includes the enclosed patio structure, the converted garage, ¾ bath, kitchen, garage roof framing, and approximately 1,082 square feet of the slab. (3 garage walls to remain and a portion of the garage floor.) per the Demolition Plan.
- Remove approximately 30’ of fence to provide access for demolition.
- Foundation: Provide a new foundation & finished slab floor per plans.
- Framing: Provide framing per plans.
- Electrical: Provide (2) new meters & (2) new subpanels. (1) 200 Amp meter for the front house & a new sub-panel. (1) 100 amp meter for the back ADU & (1) new sub-panel for the ADU. Install new electrical in the ADU per electrical plan supplied by the customer.
- Plumbing: Provide all water lines, sewer drains & vents and gas lines required. Install new water main from the front house to the back ADU. Connect to existing front house sewer main. Provide and install a new tankless water heater.
- Roofing: Class A Comp Shingle Timberline: Cool Antique Slate, SRI-27, Reflectivity 26.
- Provide gutters on both sides & provide 2-360-gal rain tanks per plan.
- HVAC: Split system 14.0 SEER
- Insulation: R-15 walls, R-30 ceilings
- Windows: Per Plans, Milgard white vinyl, or equal.
- Exterior Doors: Front Door pre-hung & installed budget, Back French Door pre-hung & installed budget, Garage Entry Door Fire Rated pre-hung & installed budget, Garage Roll-up Sectional Door w/ garage door opener.
- Stucco Exterior Finish matching front house finish
- Provide attic eave vents & fresh air combustion vents in the garage.
- Finish Drywall interior walls, primed and ready for paint.
- Provide a new driveway apron & double parking spaces between the ADU & the front house. Demo the curb section & provide an 18’ apron & a 20’x30’ parking pad & driveway.
- General Conditions (i.e. toilet, trash hauling, insurance)
- Supervision
- Profit & Overhead
As one of the most reliable ADU contractors in Los Angeles, Oran Remodeling ensures that the client is satisfied with the quality of the output. We make sure that the new unit is sturdy and its overall design stands in harmony with the existing property. Know more about our service by dropping us a message!
