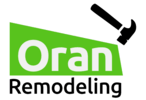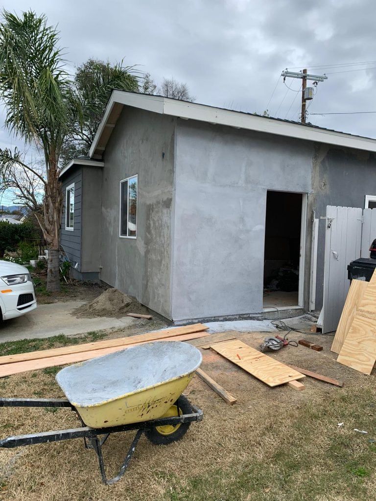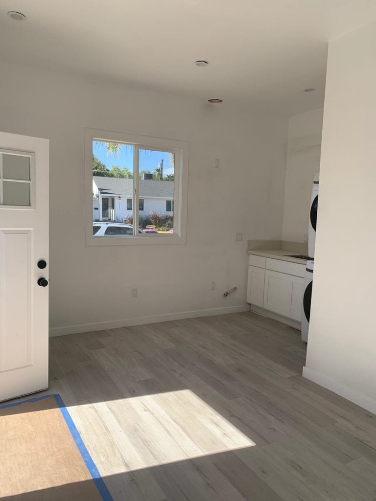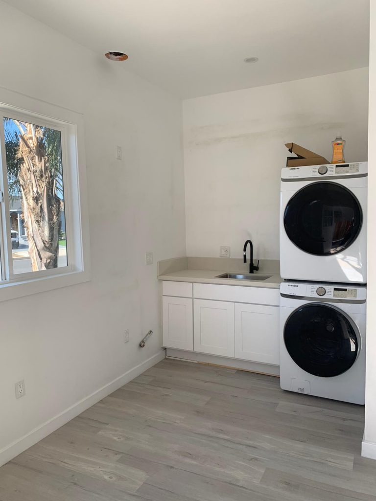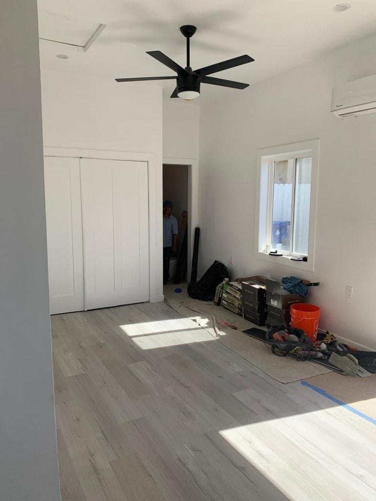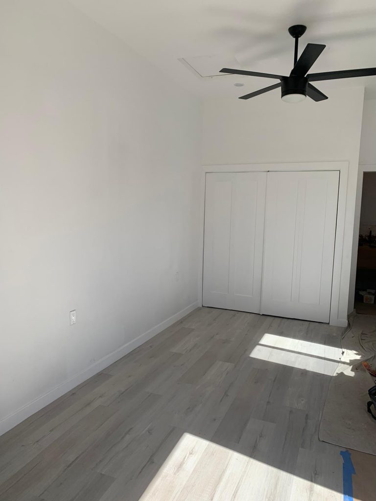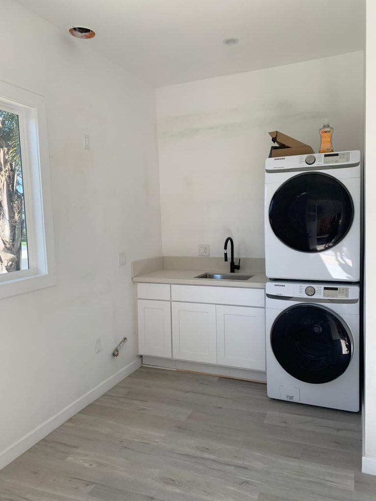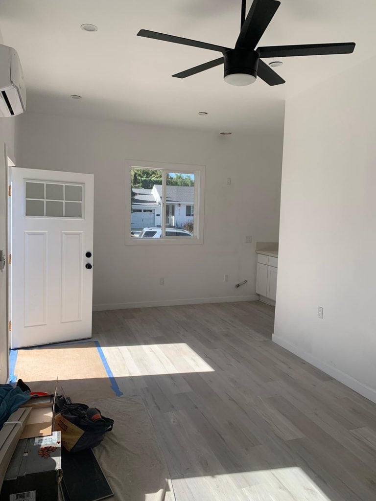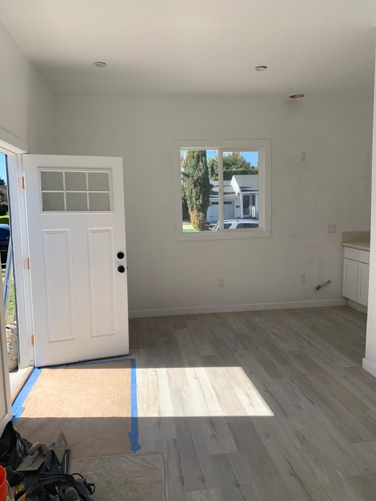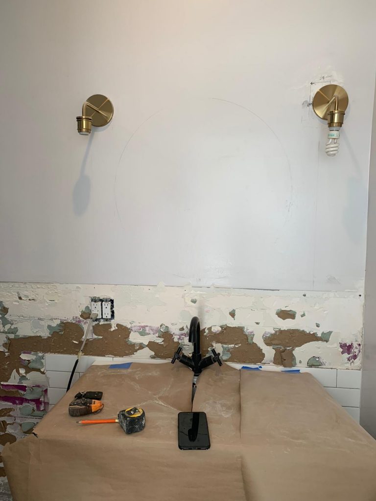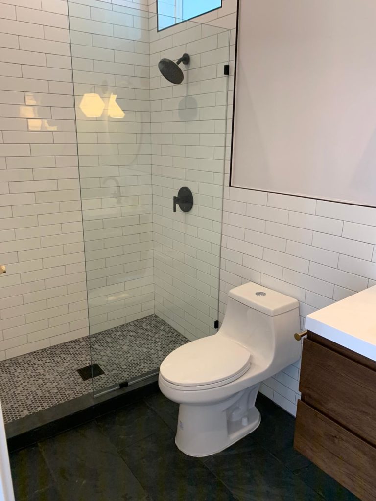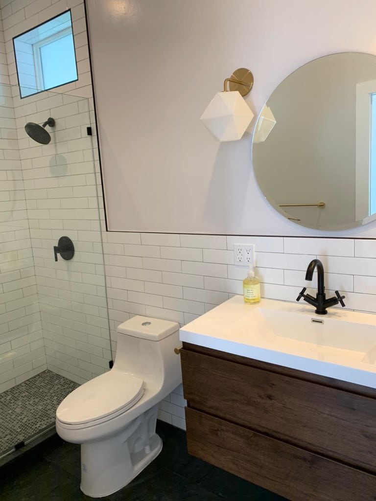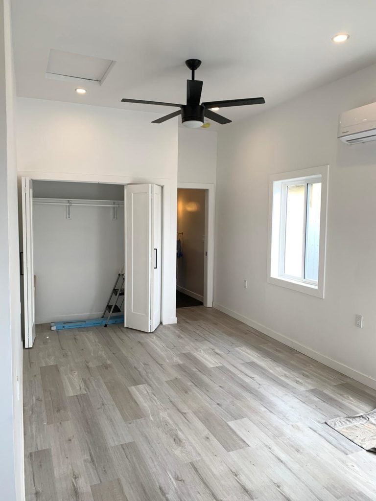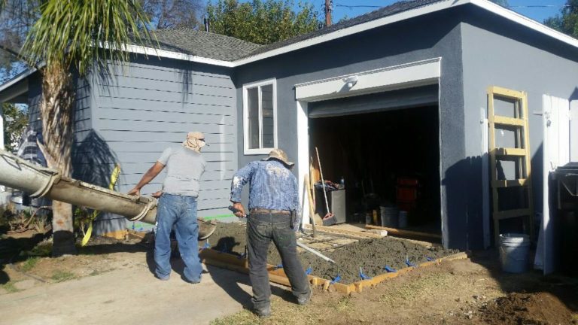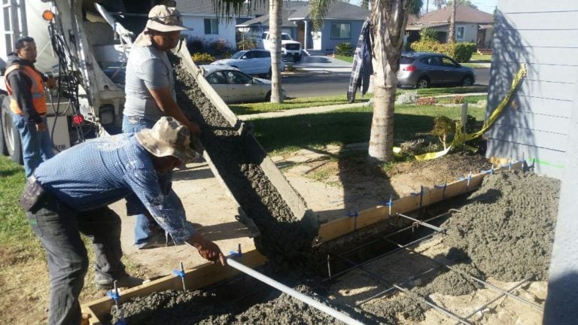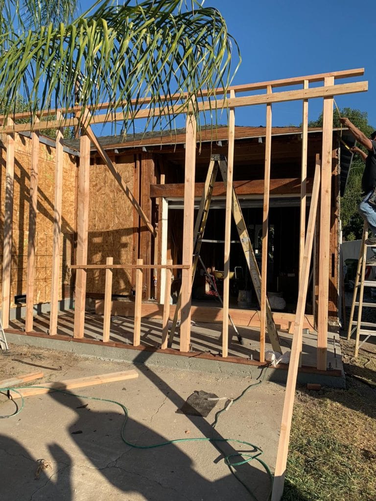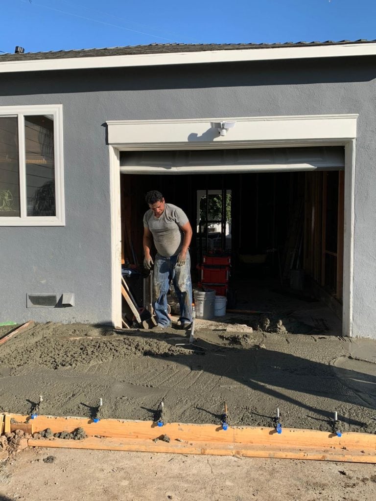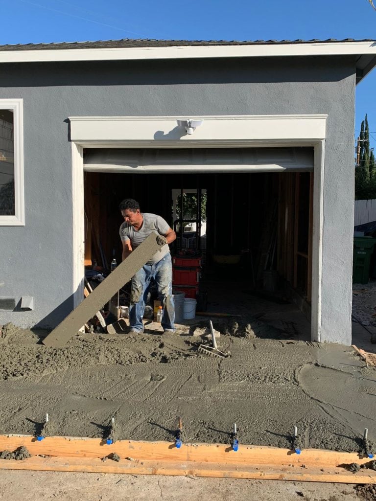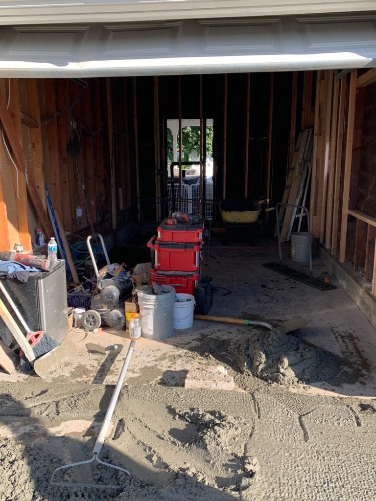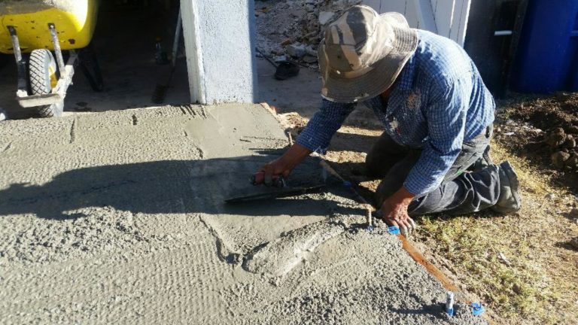ADU- Topanga
Project Details:
Name:
ADU- Topanga- Greater Los Angeles Area
Address:
Topanga, California, United States, 90290
Description:
Whether you’ve been thinking of converting an old garage into new livable space in your home or it’s time for you to start thinking of room additions, now is the time to get started. Being able to stay within your home and enjoying the same neighborhood can serve as a dream of many homeowners that are interested in upgrading their space. Home additions and Roche conversions can serve as one of the best practical upgrades in a home for space.
A fully functioning ADU could take on the form of a full apartment for guests or the chance that you could earn rental income with your property. It’s easier than ever to convert your functional living space into additional pardons or income property. If you’ve ever thought of putting in addition to your home or converting part of your home into ADU space, working with our contractors can make the process easier.
This project is an ADU project approximately 500 SQFT which involved:
- Demolition: Demolish and remove from the building site, the backyard structure, which includes the enclosed patio structure, the converted garage, ¾ bath, kitchen, garage roof framing, and approximately 1,082 square feet of slab. ((3) garage walls to remain and a portion of the garage floor.) per the Demolition Plan. Remove approximately 30’ of fence to provide access for demolition.
- Foundation: Provide a new foundation & finished slab floor per plans.
- Framing: Provide framing per plans.
- Electrical: Provide (2) new meters & (2) new subpanels. (1) 200 Amp meter for the front house & a new sub-panel. (1) 100 amp meter for the back ADU & (1) new sub-panel for the ADU. Install new electrical in the ADU per electrical plan.
- Plumbing: Provide all water lines, sewer drains & vents, and gas lines required. Install new water main from the front house to the back ADU. Connect to existing front house sewer main. Provide and install a new tankless water heater.
- Roofing: Class A Comp Shingle Timberline: Cool Antique Slate, SRI-27, Reflectivity 26.
- Provide gutters on both sides & provide 2-360-gal rain tanks per plan.
- HVAC: Split system 14.0 SEER
- Insulation: R-15 walls, R-30 ceilings
- Windows: Per Plans, Milgard white vinyl, or equal.
- Exterior Doors: Front Door pre-hung & installed budget, Back French Door pre-hung & installed budget, Garage Entry Door Fire Rated pre-hung & installed budget, Garage Roll-up Sectional Door w/ garage door opener.
- Stucco Exterior Finish matching front house finish
- Provide attic eave vents & fresh air combustion vents in the garage.
- Finish Drywall interior walls, primed and ready for paint.
- Provide a new driveway apron & double parking spaces between the ADU & the front house. Demo the curb section & provide an 18’ apron & a 20’x30’ parking pad & driveway.
- General Conditions (i.e. toilet, trash hauling, insurance)
- Supervision
- Profit & Overhead
Installing an additional dwelling unit or upgrading your living space with more usable square footage is one of the most daunting upgrades that you can make for your home. It’s meticulous progress upgrading your living space with a new area that someone could live or even rent from you. Working with a team of experts such as the crew at Oran Remodeling services can make sure that you can get a refitting solution that falls within your budget.
Whether you’re interested in extending the size of your home with an addition or you’d like to perform a garage conversion, we can offer solutions that will suit your refurbishing budget and allow you to stay in your home.
If you have been thinking about accessing rental space within your home or extending the size of your home, consider working with our team today. Contact us today and we can begin the process of your home redesign to outline areas where you could consider an ADU.
