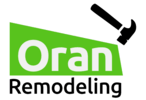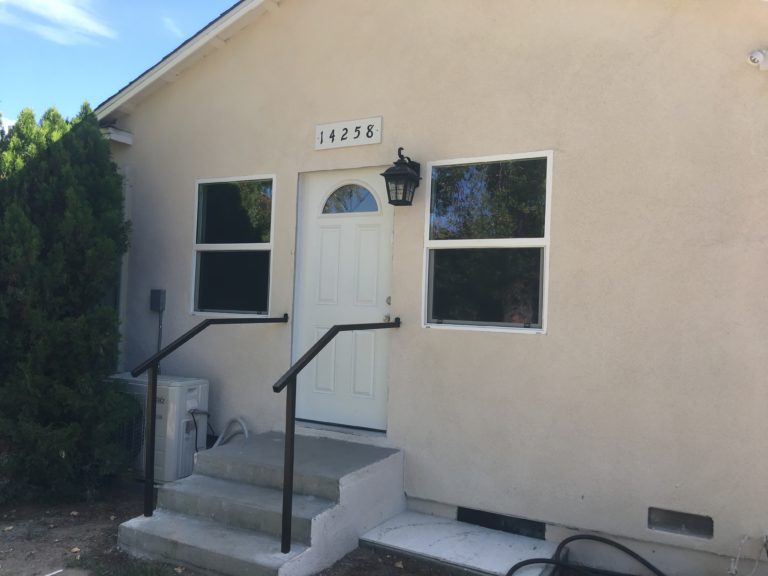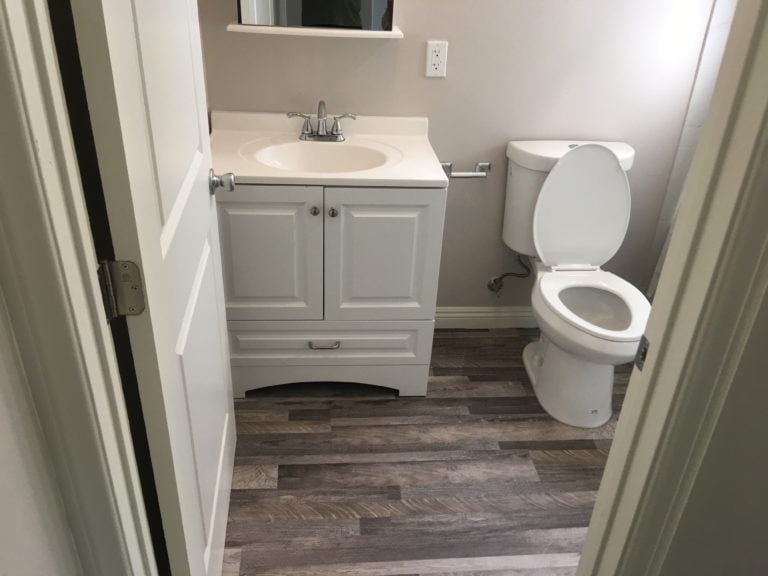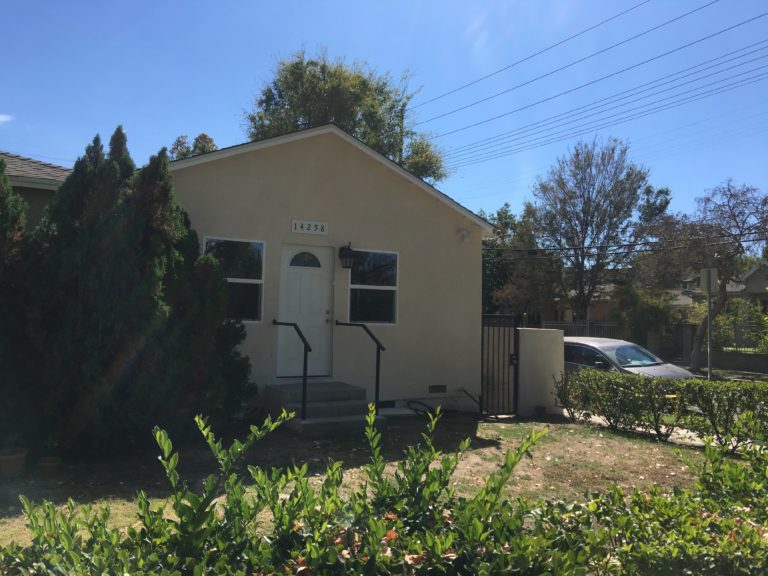ADU Addition – Studio City – California
Project Details:
Name:
ADU (Accessory Dwelling Unit) Addition - Studio City California
Address:
Studio City, California, USA, 91604
Description:
We converted a 2 car garage into a garage conversion. The contractor took measurements and gave it to the architect which planned the foundation and the design of the project according to Los Angeles regulations. Once the architect completed his task we issued the permit by the city hall and received an approval to start
We enlarged garage 9×9 including footing wall, roof, 1 bathroom inside addition, moved the door to the other side of the room, repaired garage for live in which included drywall, new rafter, new plaster, new electric, new door, new window, customer supply vanity toilet, faucet, shower door, window, and door, installed tile and wood on the floor, installed 5 foot high wood frame in the front of the house, installed ceramic tile at the front of the house- total approx. 42 LF, and issued a permit. This project took us 2 months to complete.



